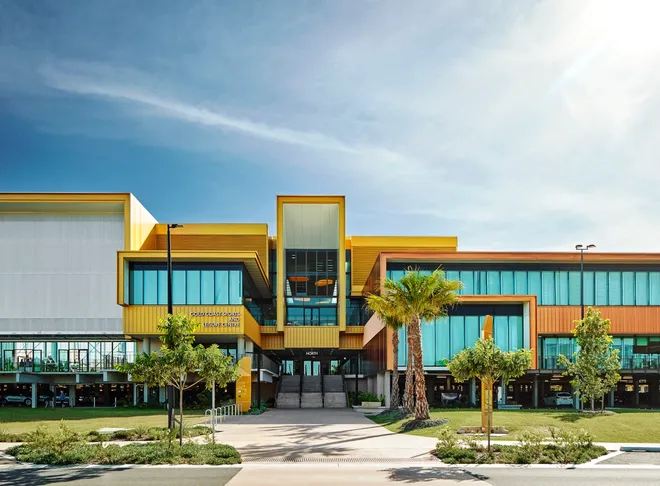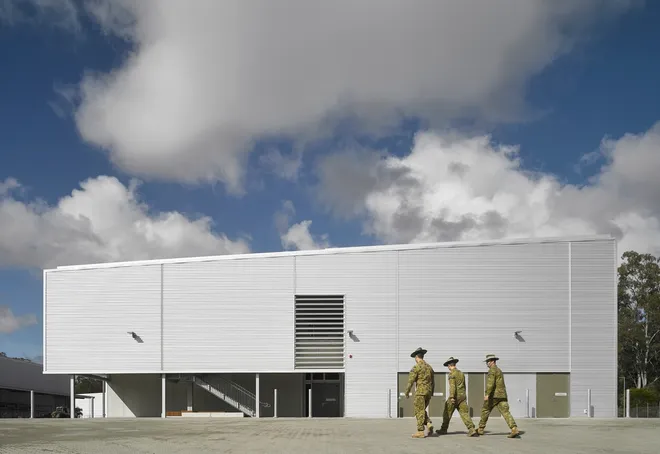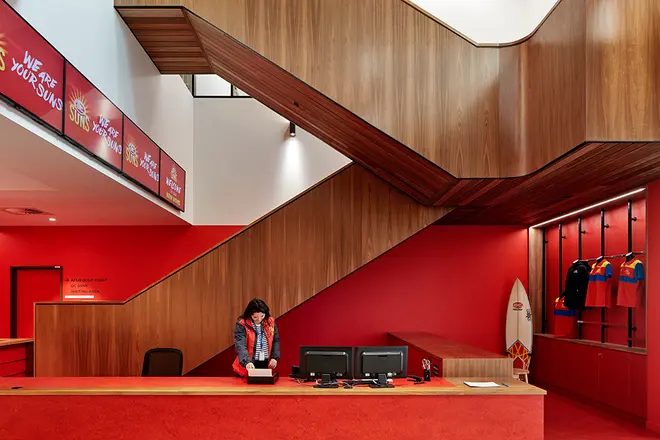Architecture
HMAS Creswell Redevelopment, a heritage site sensitively transformed into a world class teaching, workplace and living environment for a contemporary Naval academy.

Placemaking and sustainable architecture are never more important that when addressing heritage sites that come with environmental responsibility and respecting buildings of the past. HMAS Creswell is located on one of Australia’s most important Commonwealth heritage sites, on the south western shores of Jervis Bay, surrounded by the Booderee National Park.
BVN was commissioned to redevelop this site and produce a masterplan that was reflective of the sensitive nature of the site. The project went well beyond sympathetically restoring existing heritage buildings or producing new buildings that simply mimicked the existing structures.
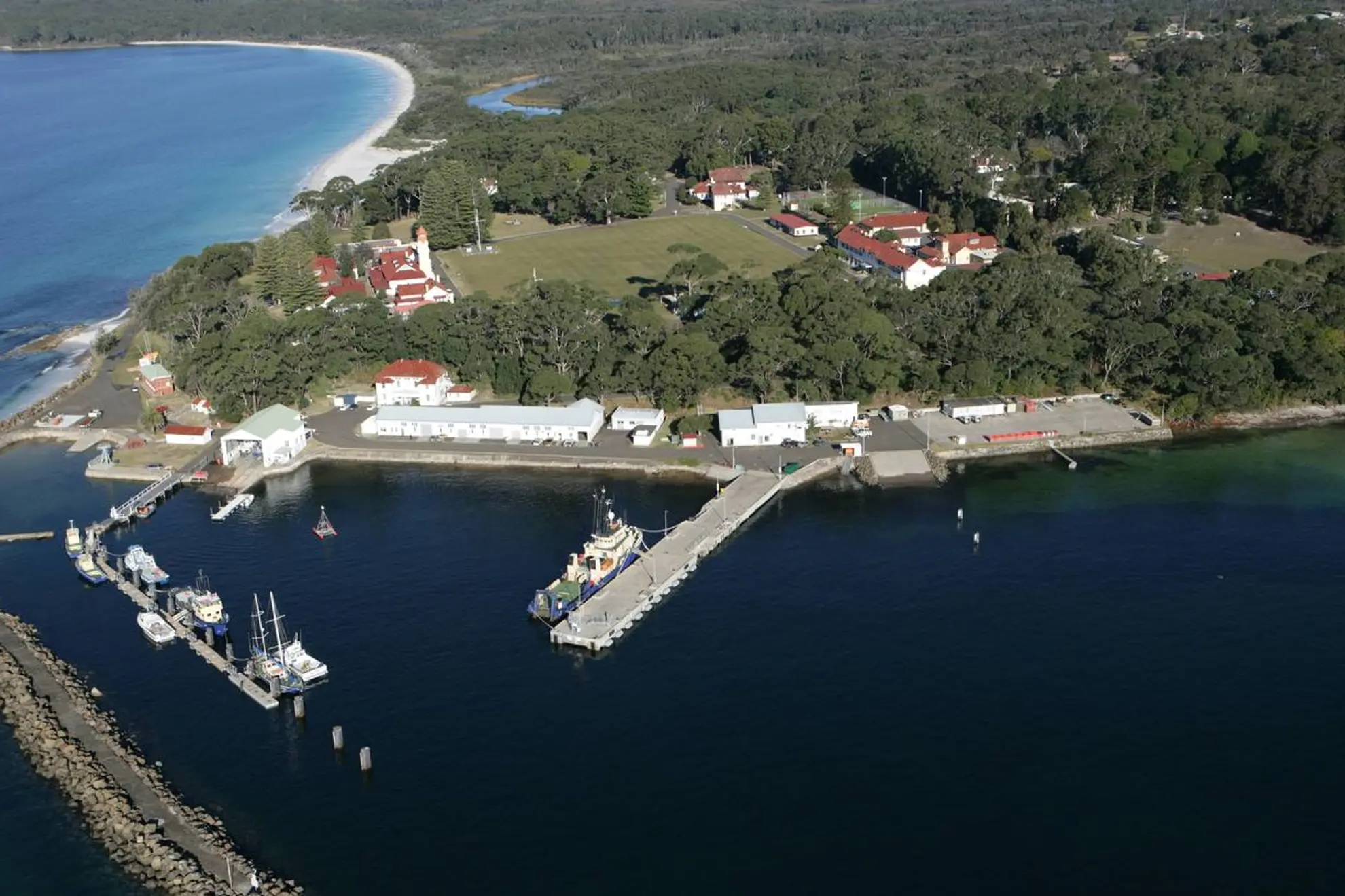
The challenge was to meet heritage requirements whilst at the same time offering state of the art infrastructure and contemporary spaces that would meet future demands.
The project involved the refurbishment of significant heritage buildings, existing infrastructure and support facilities; new training and education buildings situated within heritage precincts, new living in accommodation facilities; three major refurbishments of accommodation facilities; new physical fitness centre, including indoor pool; new 300m Automated Weapons Range and 25m Pistol/Shot Gun Range; Weapons Training Simulation System (WTSS); Armoury for weapons store and training, and a fully simulated environment for the RAN School of Ship Survivability and Safety.



The site itself had buildings of great historical value that had either eroded or were missing completely, therefore it was important where new buildings met existing architecture, the buildings were sympathetically designed in relation to their existing counterparts.
This was achieved both through symmetry and proportion but translated into a simpler more contemporary design. The key was in addressing the heritage components from a functional point of view, whilst meeting contemporary demands.

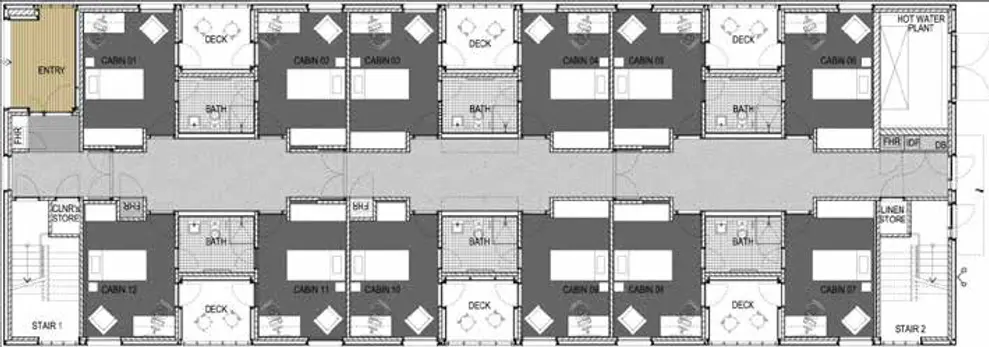
New buildings were designed to echo the character of the site, taking into account the water access and natural views. Simple weatherboard buildings, understated but finely detailed, anchor them into the natural surroundings but are in resonance with the character of the original buildings on the base.
The site has a natural biodiversity and respect for the natural environment was paramount. The large modern gym and physical fitness complex, was carefully concealed in a hillside, maintaining the sensitivity to the site. This approach cleverly allowed three sides of the gym to be concealed, whilst opening the lower side to the extraordinary view. This negated having a large building encroach on the landscape.
To produce contemporary spaces within existing architecture requires an innovative approach. The large function space was completely redesigned in order to obtain maximum flexibility. A massive truss on the upper level was suspended rather than supported by columns below. This innovative approach to construction provided modernised facilities and infrastructure that allow for the effective delivery of military training within a constrained footprint.
The delivery of this project involved x new buildings and the restoration of more. What was achieved was a truly flexible, contemporary and sustainable end result, thoughtfully respecting the history of the existing buildings and the natural elements of the site.
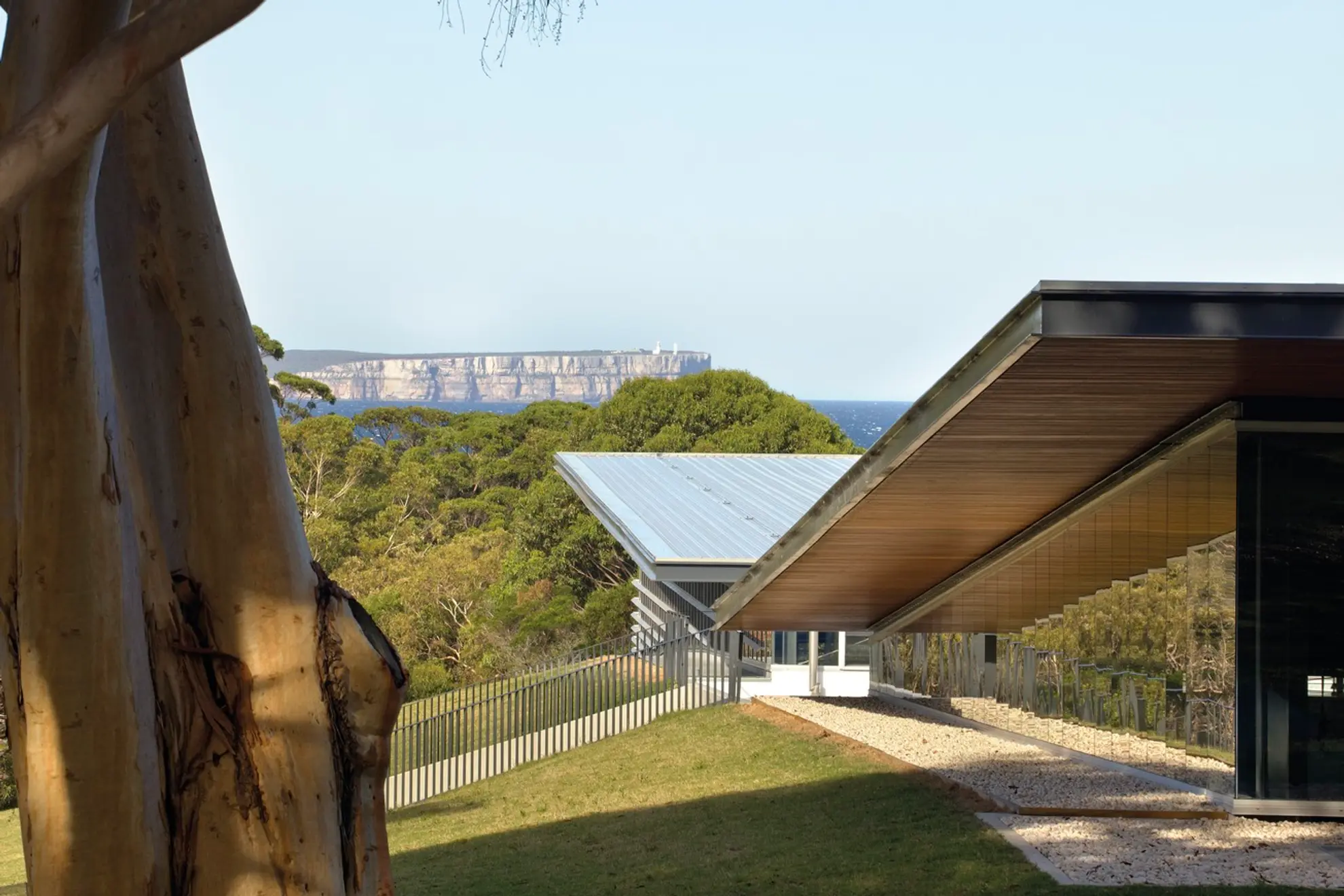
The Process

"The old Geelong House, demolished in 1980, was an elegant weatherboard clad building that formed an essential part of the urban composition of the main Quarterdeck at Creswell. The new Geelong House replaces the old in a stylistically sympathetic but clearly contemporary manner."
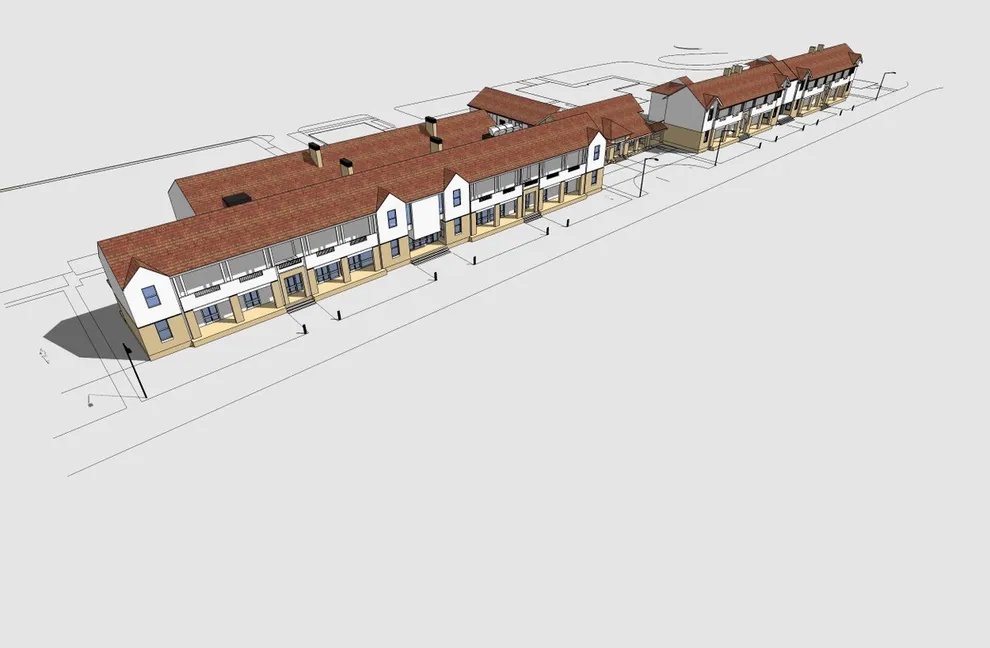
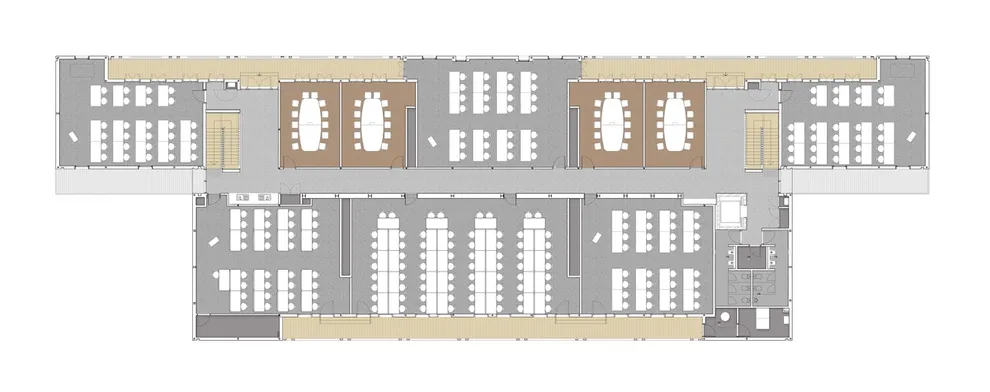



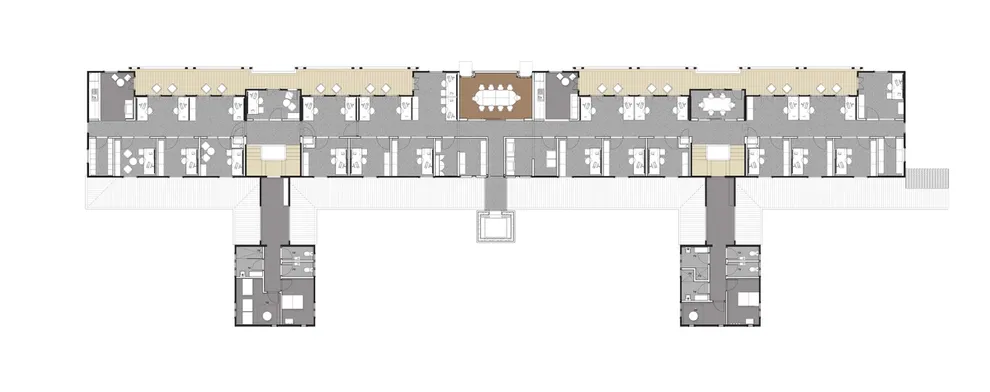
"The old Geelong House, demolished in 1980, was an elegant weatherboard clad building that formed an essential part of the urban composition of the main Quarterdeck at Creswell. The new Geelong House replaces the old in a stylistically sympathetic but clearly contemporary manner."


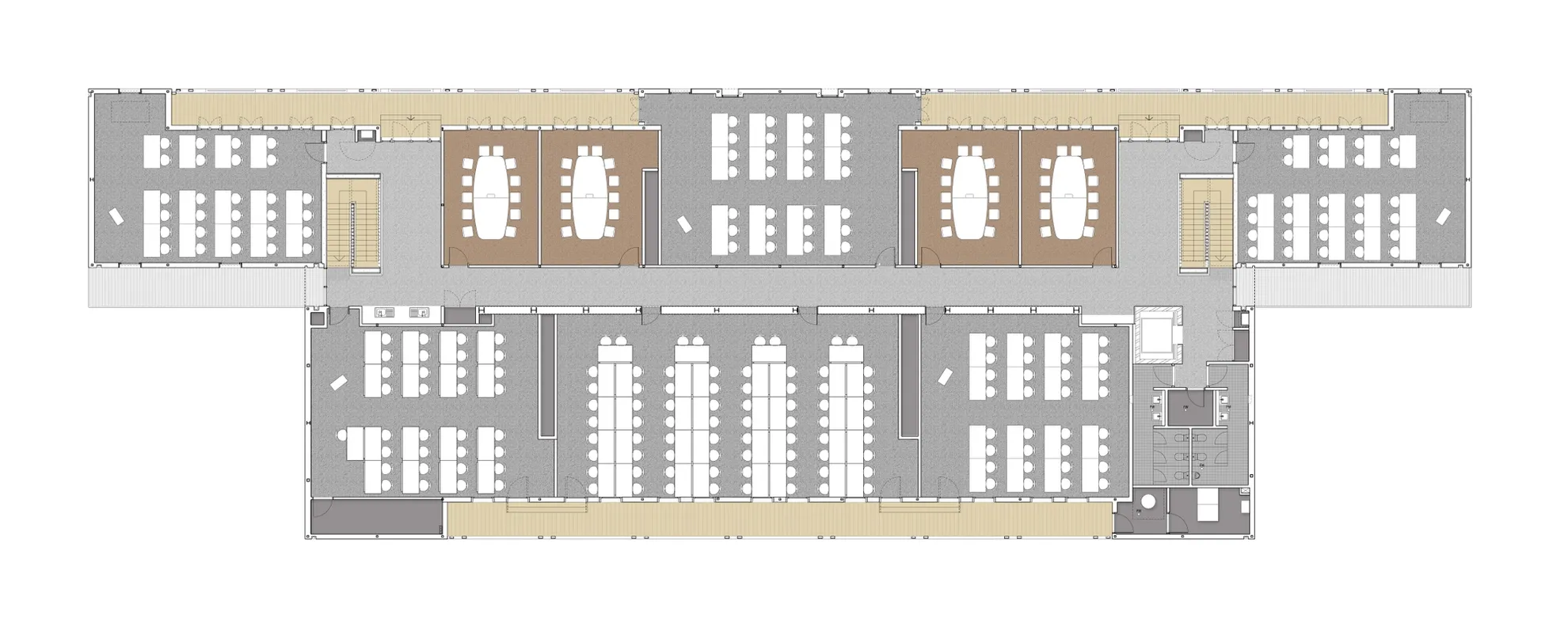



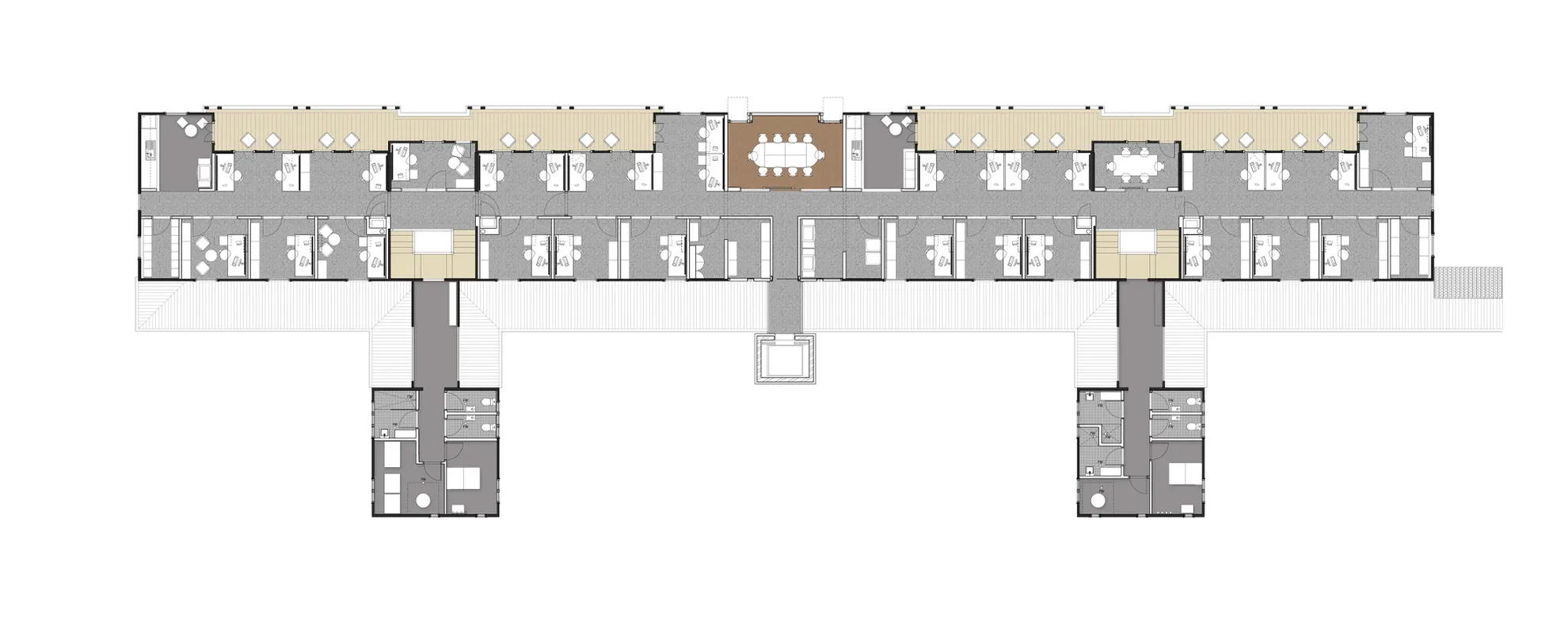
Credits
BVN
Consultants
ACOR Consultants, Arup, Bassett Acoustics, Bennett Design Group, AECOM, Bushfire & Environmental Services, Eric Martin and Associates, Gardner Group, GML Heritage, WSP, TTW, Wilde and Woollard
Consultants
ACOR Consultants, Arup, Bassett Acoustics, Bennett Design Group, AECOM, Bushfire & Environmental Services, Eric Martin and Associates, Gardner Group, GML Heritage, WSP, TTW, Wilde and Woollard
Awards
RAIA ACT Heritage Commendation (2012)
The Australian Institute of Architects Award for Public Architecture (ACT) (2012)
RAIA ACT Small Project Architecture Award (2012)
The Australian Institute of Architects Award for Residential Architecture Award - Multiple Houses (ACT) (2011)
World Architecture Festival Housing Shortlist (2011)
