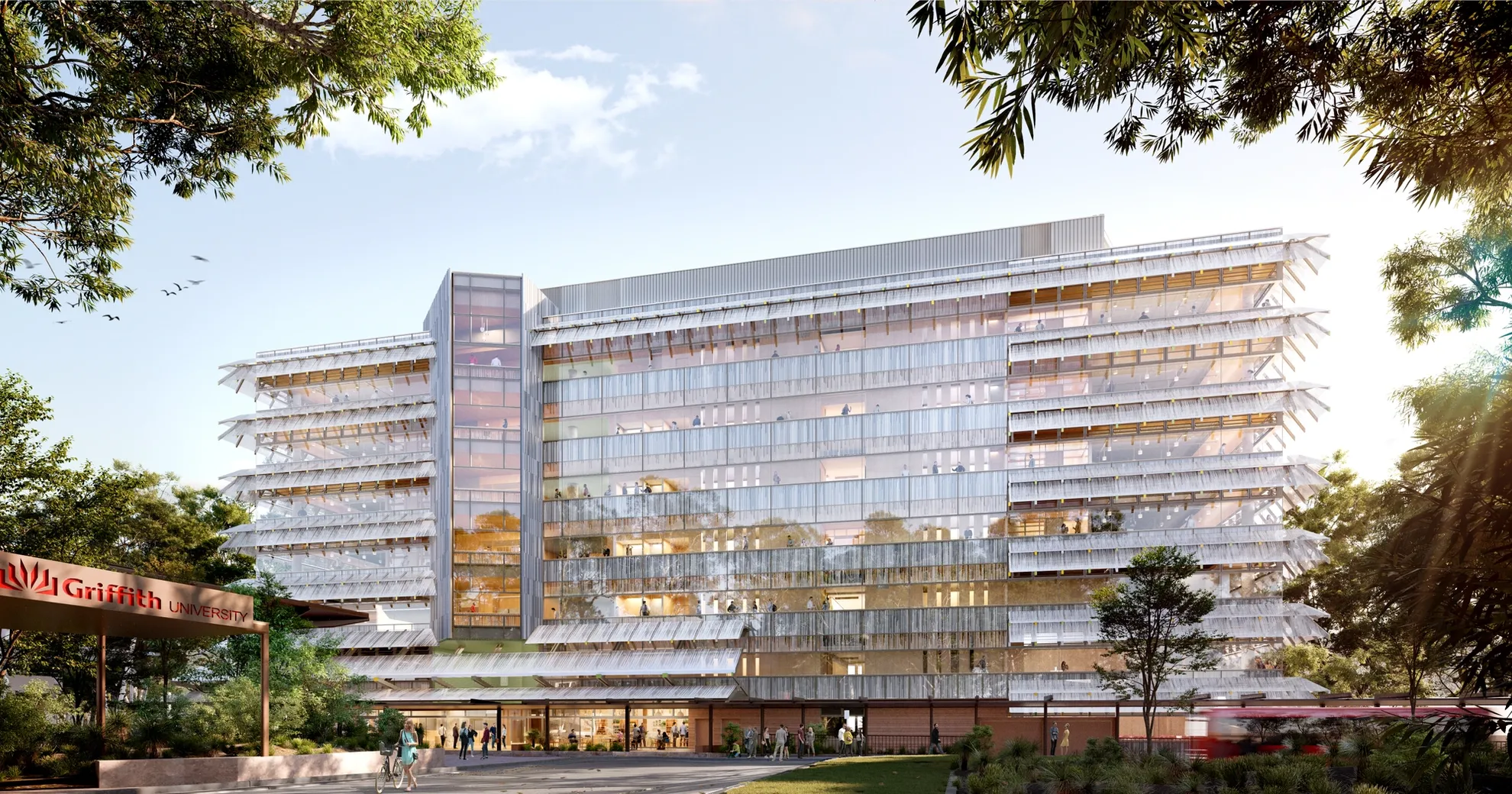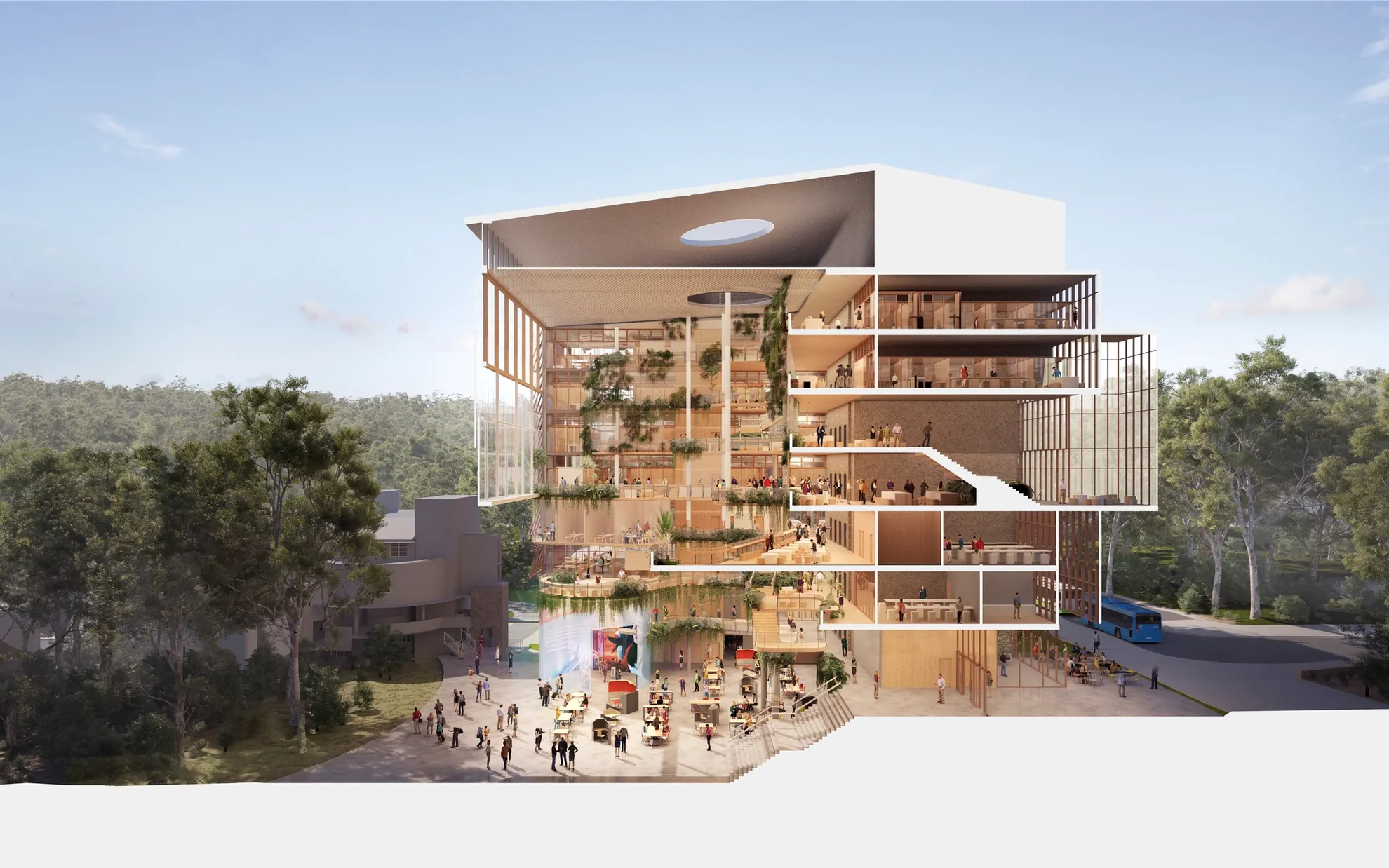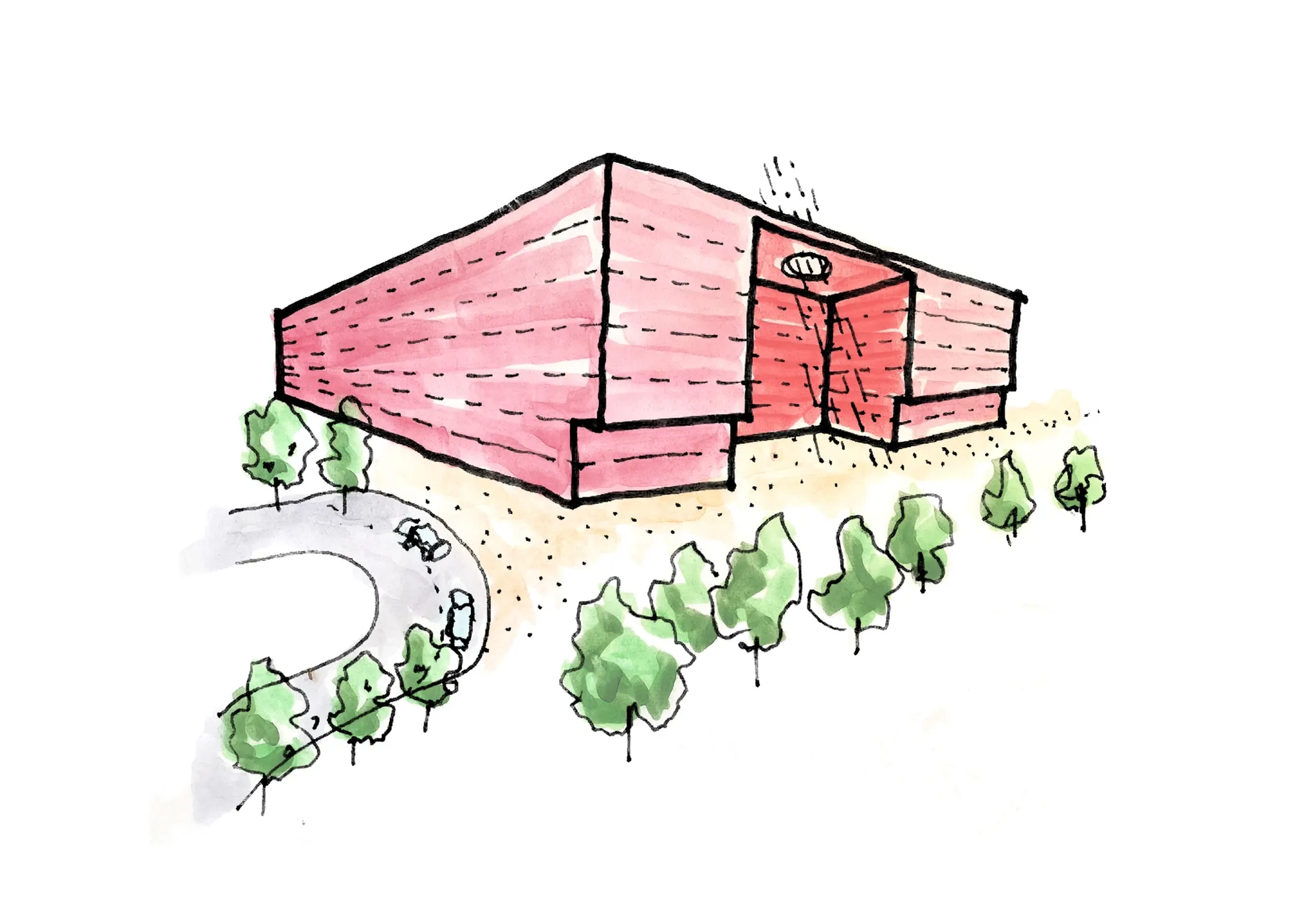Architecture
Griffith is a young university with a reputation that defies its years. The unfolding masterplan for Nathan Campus signifies a university that plays to its youthful strengths. It embraces change, and seeks to create an inclusive, diverse and more sustainable future, today.

An influential flagship building for Nathan Campus
In response to the closure and transferral of staff and students from Mt Gravatt Campus to Nathan, Griffith is reshaping and reinvigorating its campuses. The investment will strengthen academic programs through architectural upgrades allowing greater connectivity with industry and community.
A multi-purpose education building, N82 will create space for ongoing conversations between students and researchers. Its design reflects Griffith’s core principles – excellence, ethics and engagement.
We approached the design in a way that considers the university’s values within the context of our own Tenets. Our Towards Net Positive ambitions and Designing with Country Framework (which both seek to reframe the relationship between built and natural environments) became integral to the project.

An immersive public setting
Carved from its centre, the void - a significant, multi-functional outdoor room - forms the heart of the building, and its lungs.
It reaches from the landscaped foreground to the roof eight stories above and serves as a public gateway with active connections to the rest of the campus.
Addressing the central void are a variety of informal learning and event spaces, green terraces and balcony break-out areas.
While each level is loosely zoned into cohorts, the void provides visual connections across the entire makeup of the building. These inviting open spaces remove spatial barriers to interdisciplinary exchange, allowing the various neighbourhoods to observe and interact.
Viewed from the arrivals plaza, the eight-storey structure’s transparent facade reveals the interior landscape: dynamic scenes of learning and technology, framed by a dramatic backdrop of forested hills, which form a natural boundary along the campus’ northern edge.

Flexible framework
The building hosts students, researchers and professionals in multiple disciplines, including its internationally acclaimed Law, Criminology and Applied Psychology faculties.
For Griffith University, supporting these high-performing endeavours requires a world-class facility, adaptable to advancing technologies, and evolving pedagogical theory and practice.
Each level comprises a variety of modular classrooms and lecture theatres, laboratories, open workspaces and private offices.
Floorplans are easily reconfigured to suit a range of typologies and group sizes, and to accommodate shifts in usage over the lifespan of the building.


A Building that Breathes
Above and beyond its 5-star Green Star certification, the project has progressed key sustainability initiatives, including a commitment by the university to achieve net zero emissions by 2050.
Embodied and operational energy modelling was used to inform sustainable design decisions.
The most critical of these was the concept of a ‘building that breathes’. Natural light filtered through the outdoor room penetrates every corner of the building, and cross ventilation is controlled through the stack effect enhanced by wind turbines.
Passive design elements including a sun-shaded facade and high level automated louvres allow internal spaces to operate largely on natural ventilation.

Carved from its centre, the void - a vast, multi-functional outdoor room - forms the heart of the building, and its lungs.
Connections to nature, heritage and Country
Merging with the natural surroundings of Nathan’s ‘bush campus’ N82 embraces its ecological setting and fosters a connection with the adjoining Toohey Forest and the wild landscapes beyond.
A heritage protected bushland park, Toohey Forest is considered a suburban island of biodiversity. The neighbouring Nathan campus strives to be an extension of the reserve, rather than an encroachment. The design idea celebrates connections to its natural surroundings and encourages visitors to be conscious of landscapes inexorably linked to the cultural significance of Country.
Ascending from the courtyard, visitors are carried upwards on a curated journey, surrounded by 360-degree panoramas across the city and out to the horizon. Working with members of local First Nations communities, we identified places of cultural and spiritual importance. Prime lookouts over these locations became waypoints along a discovery trail.
A safe and inclusive space for all
Griffith prides itself on attracting students and staff with widely varying backgrounds, abilities and ways of learning and experiencing. Direct input from advocacy groups and individuals allowed us to embed details, large and small, to ensure equal opportunities for learning and development across the diverse entirety of the university populace.
IMPACT
of operable facade for mixed-mode/natural ventilation
Green Star rating designed building
naturally ventilated and occupiable atrium
promoting connection to nature & country
The Process











