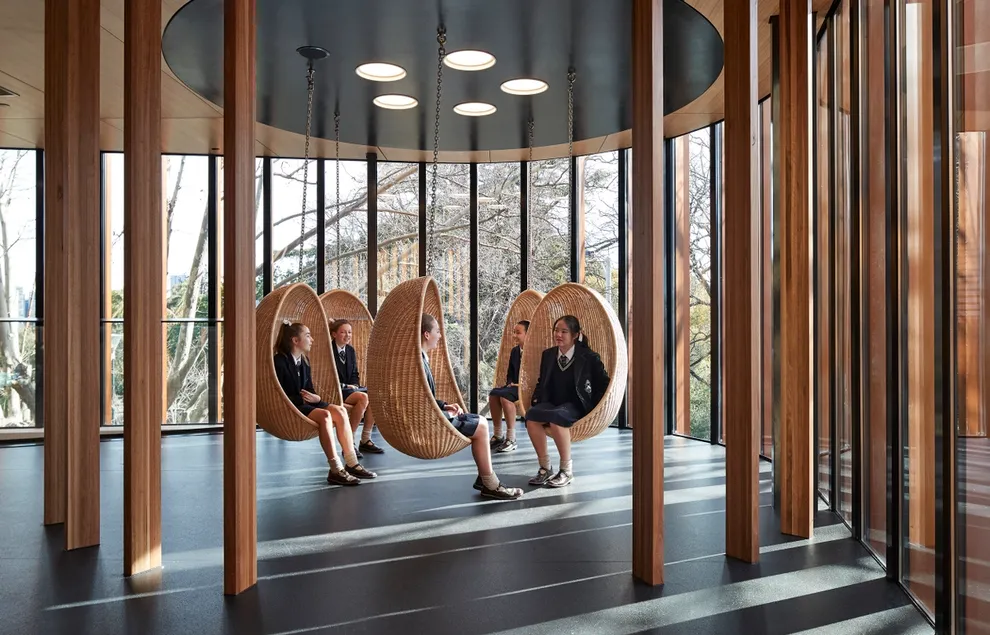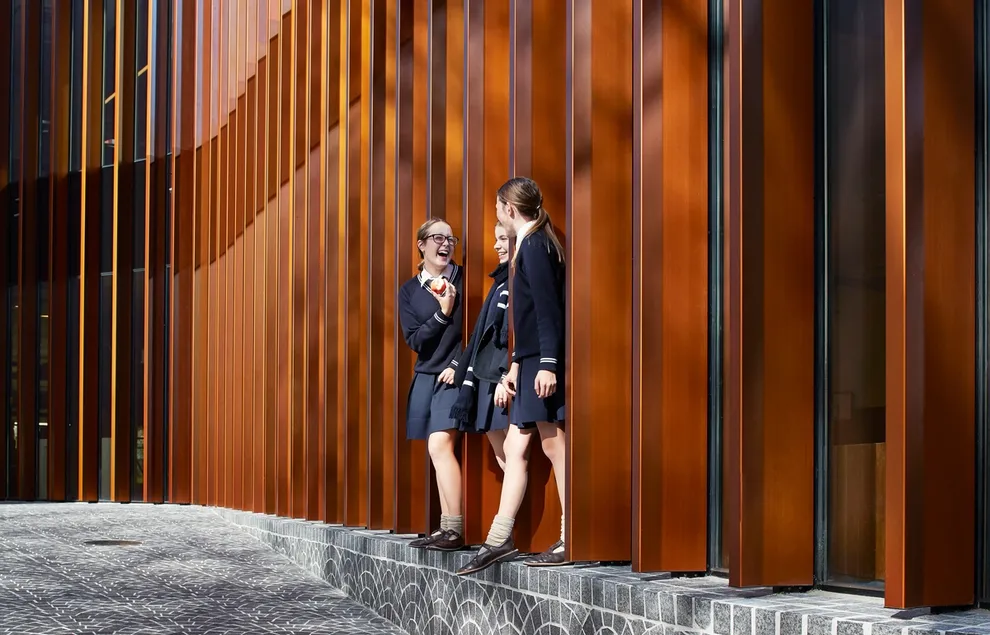Architecture, Interiors
Awakening Artemis: physical activity, health and wellbeing unite in a vibrant space for 21st-century student engagement

Melbourne Girls Grammar is an independent school for girls located in South Yarra. Developed from 1881 onwards, it is historically and socially significant to the City of Melbourne. The campus sits within an established residential area opposite the Royal Botanic Gardens Victoria.
Aware of the relationship between physical activity and wellness, the school saw the need for a new building that would create opportunities for an equal focus on academic, emotional and physical development. The Artemis Centre provides this platform. Its diverse spaces and the educational underpinnings that support them empower the students to take responsibility for their own wellbeing.

The school’s aspiration for the centre was to promote physical, mental, social and spiritual wellness across the entire student population, the alumni and, by extension, the greater school community. An indoor pool, playing courts, exercise studios and a range of support spaces were required — all linked physically, visually and pedagogically within an inspirational environment.



The available site was constrained by the heritage-listed Chapel, existing sporting facilities, neighbouring residences and a street frontage lined with protected trees. In a crucial piece of master planning advocacy, BVN negotiated the removal of an annexe to the Chapel that was not integral to its original fabric. It made room for the pool, terraces and connecting stairs, enabled setbacks from significant trees and accommodated an inviting student concourse into the school. The increased space around the Chapel gave it greater prominence, emphasising its heritage value to the school.
The interface with the neighbouring Chapel and the street is managed with a distinctive flowing façade 

BVN’s response involved complex three-dimensional layering of the long span spaces, connecting them through a light filled atrium. The partially subterranean pool draws light from a sunken courtyard and amphitheatre folding down from the adjacent playing field. Many of the spaces open onto external terraces from which light penetrates deep into the interior.
Expanding upon the vision for the centre are formal and informal quiet spaces overlooking the large halls. These ‘Me Zones’ are essential to the school’s culture and pastoral care. They normalise student discussions with health practitioners and counsellors, emphasising the importance of mental health alongside physical well-being. Whether active or reflective, occupying the building makes students feel part of something greater, inviting their participation and ownership.



It was important to the school that the building projected an image of the future. The materials, colours and textures of the modern façade complement the predominantly red brick buildings without any associated opacity, enabling it to project warmth and vitality. Its respect for the chapel, multiple access points and transitional spaces help it blend with the campus. The curves and vertical blades of the façade sit comfortably behind the Anderson Street plane trees 
Underpinning the design is a comprehensive understanding of the Melbourne Girls Grammar School educational strategy and the vital role this building will play in the school’s 21st-century learning environment. Its spaces create opportunities for experiences that support the school’s culture and pedagogical commitments. Physical activity, connectedness and holistic wellness can all thrive in its rich and diverse environment.

Credits
BVN
Consultants
Acor Consultants P/L, Bryce Raworth, Hanimine P/L, John Patrick Pty Ltd, Marshall Day Acoustics Pty Ltd, Plp Building Surveyors & Consultants P/L, Scharp Design, Taylor Thomson Whitting (Act) Pty Ltd, Taylor Thomson Whitting (Vic) Pty Ltd, Umow Lai Vic Pty Ltd
Consultants
Acor Consultants P/L, Bryce Raworth, Hanimine P/L, John Patrick Pty Ltd, Marshall Day Acoustics Pty Ltd, Plp Building Surveyors & Consultants P/L, Scharp Design, Taylor Thomson Whitting (Act) Pty Ltd, Taylor Thomson Whitting (Vic) Pty Ltd, Umow Lai Vic Pty Ltd
Photography
Peter Bennetts
Awards
2018 WAF Education Shortlist (2018)
WAF Future Projects - Education Shortlist (2013)
2018 INDE.Awards The Wellness Space High Commendation